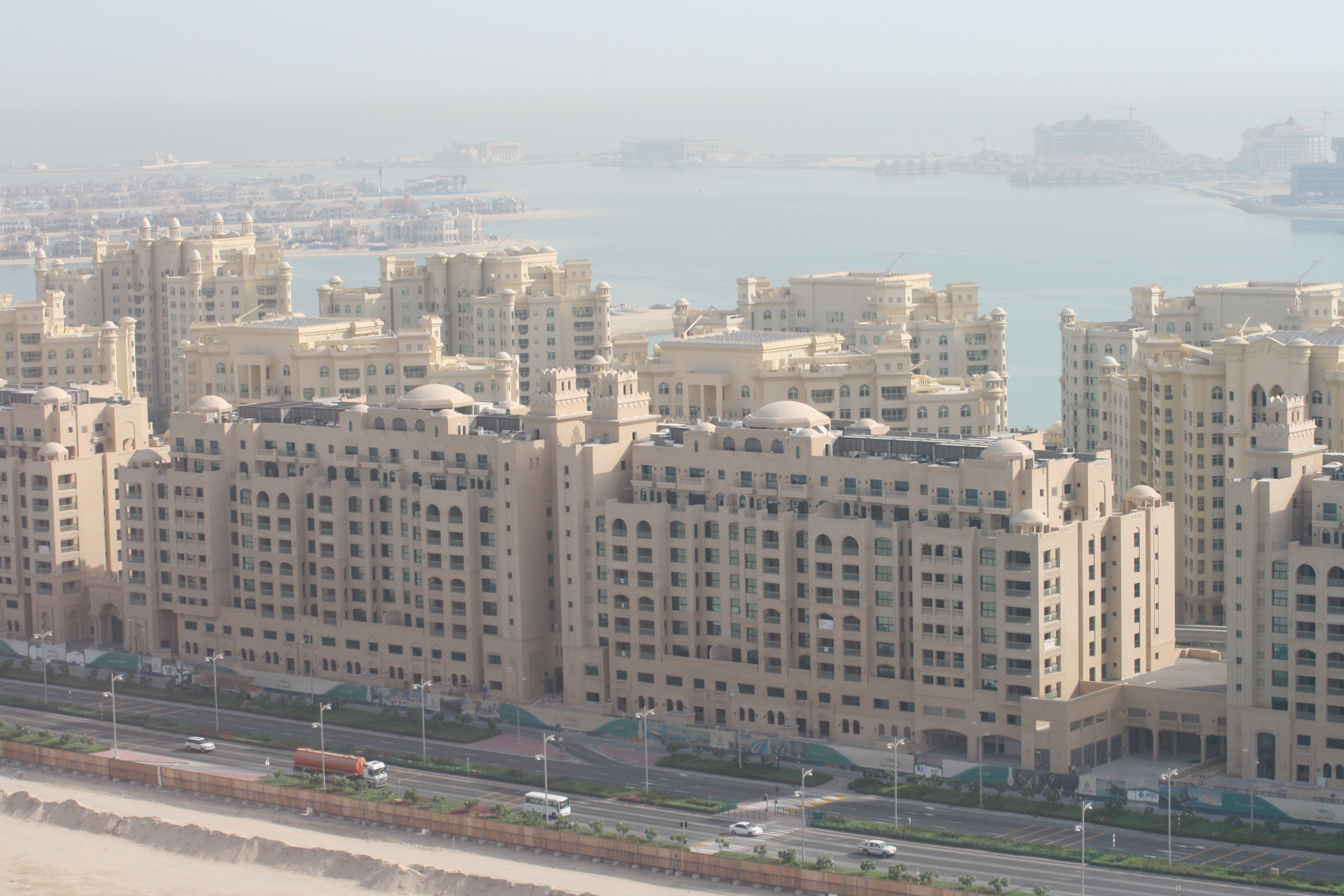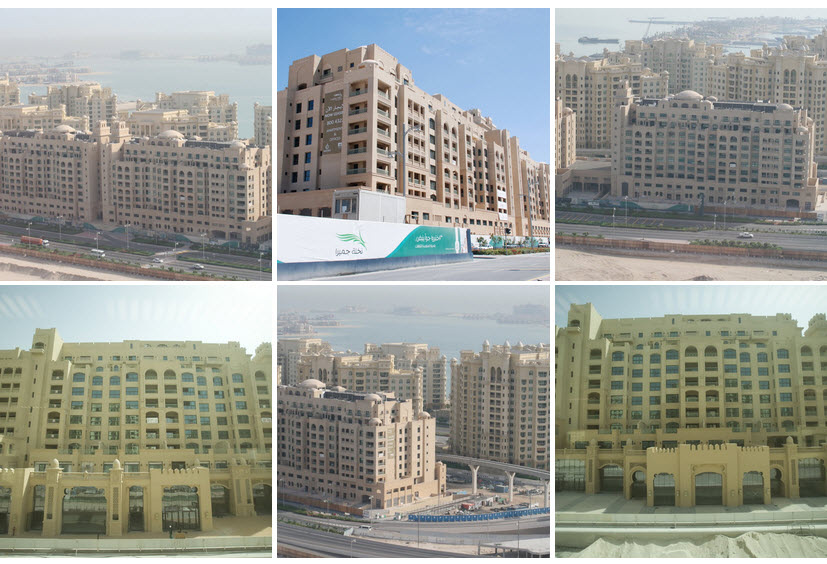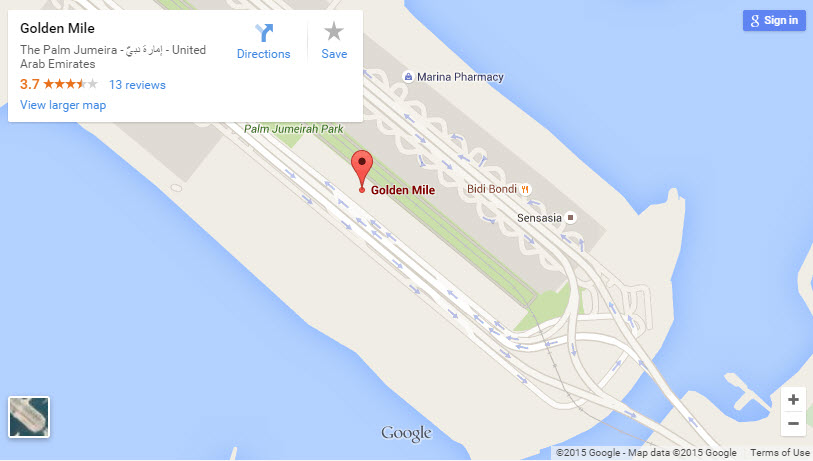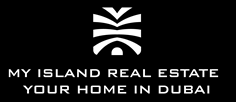The Golden Mile Residences

The Golden Mile project consist of luxurious apartments, spacious penthouses and unique townhouses, all in arabic architecture. The apartments are divided over 10 building along the centre of the trunk of the Palm Jumeirah and have floor areas ranging from 123 to 325m2. There are 6 different types of apartment. The penthouse have 2 floor and of these there are 7 different models, ranging from 193 to 998m2. At the penthouses you can choose between 3 and 5 bedrooms. Both penthouses and apartments have balconies with nice view over the gardens and the walking boulevard. Besides this the penthouses also have a large terrace. The pent houses are 498m2 and have 3 floors, an underground garage. The living room and one bedroom are on the ground floor and 3 bedroom are on the 1st floor.
Details:
Type: Apartments, penthouses and townhouses
Units: 6 models of apartments, 7 models of penthouse and 5 of townhouses
Style: Arabic Architecture
Finishing: Contemporary finishing’s
Floor Area: 125 – 998m2 (1.345 – 10.738 sq.ft.)
Number of floors: 13 – 15 floors
Number of bed/bathrooms:
1 bed- & bathroom apartment: 122 – 123 m² (1.313 – 1.32 sq ft)
2 bed- & bathroom apartment: 166 – 174 m² (1.787 – 1.874 sq ft)
3 bed- & bathroom apartment: 228 – 325 m² (2.454 – 3.499 sq ft)
3 bed- & bathroom penthouse: 193 – 327 m² (2.077 – 3.519 sq ft)
4 bed- & bathroom townhouse: 498 m² (5.360 sq ft)
5 bed- & bathroom penthouse: 998 m² (10.738 sq ft)
Beach: Within walking distance
Swimming Pool: Shared pool and recreation club
Parking: Open parking lot in carpark
Price: From AED 1,125,000*
Direct Payment: 95 – 100%
Handover: Completed
Availability: Available
*All prices are illustrative and are representative of the current market value.


